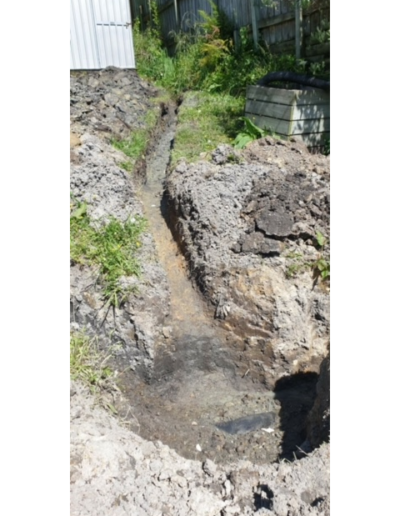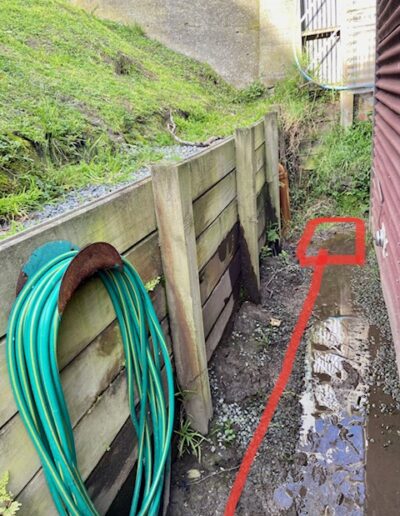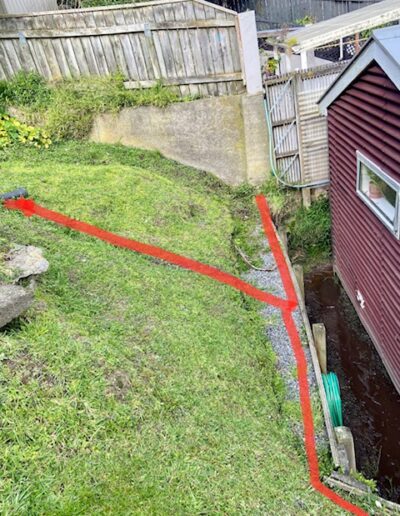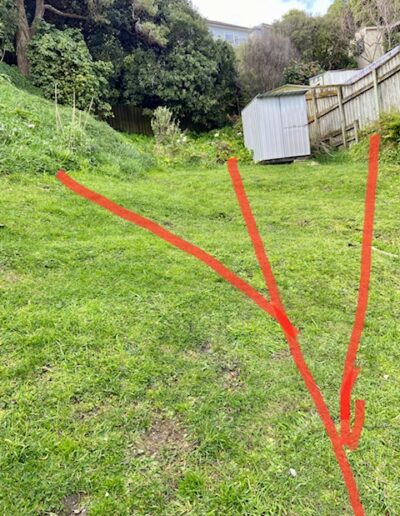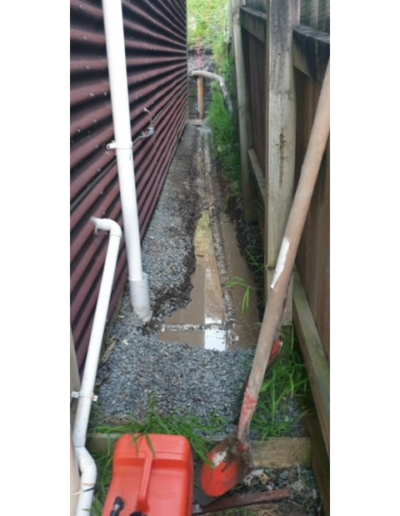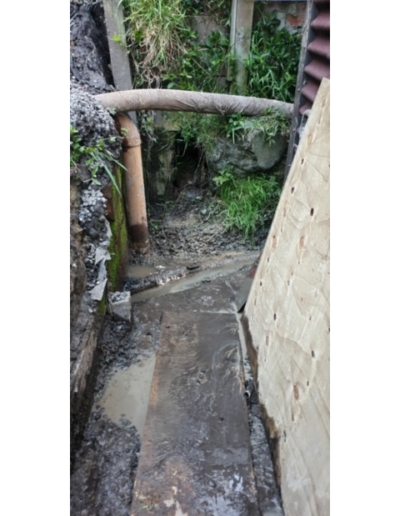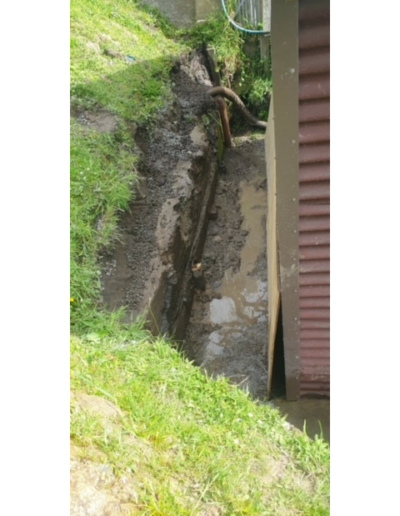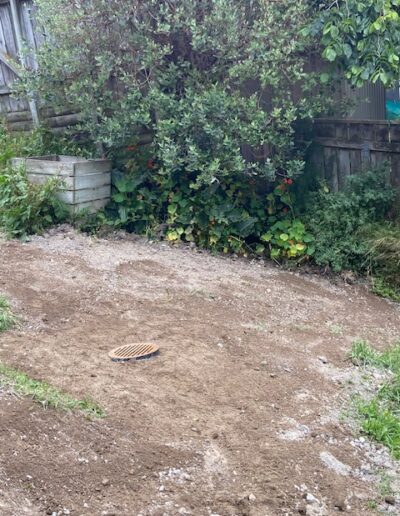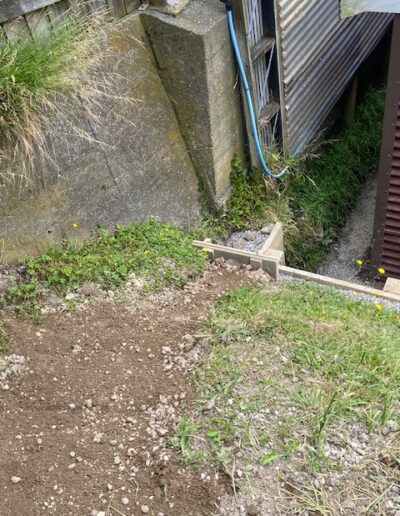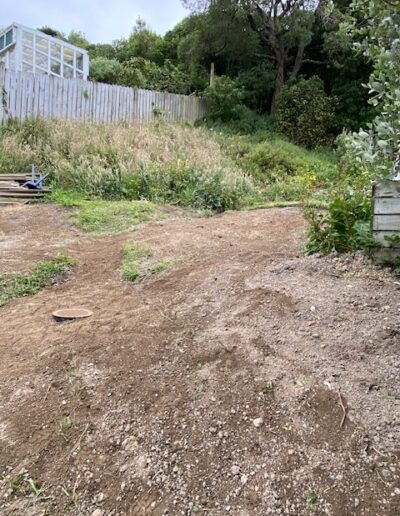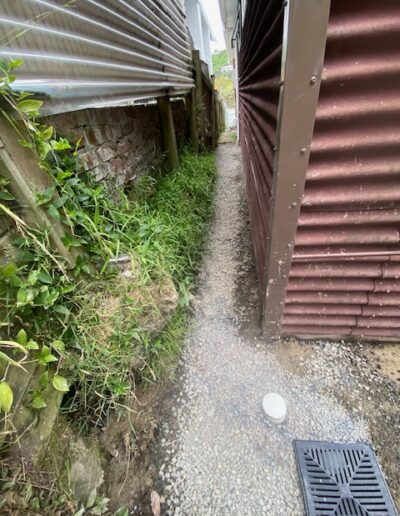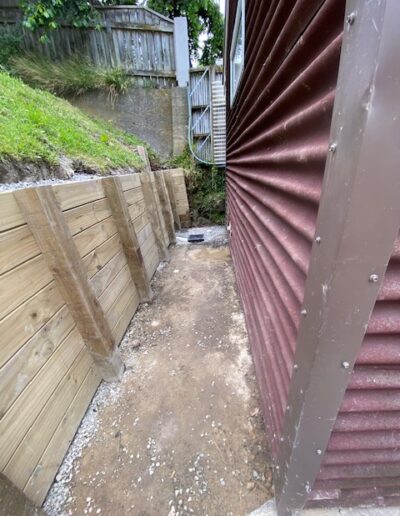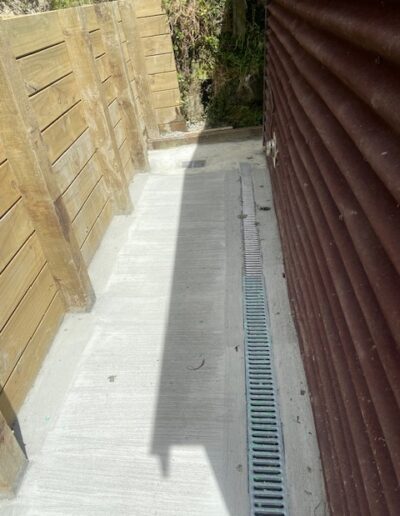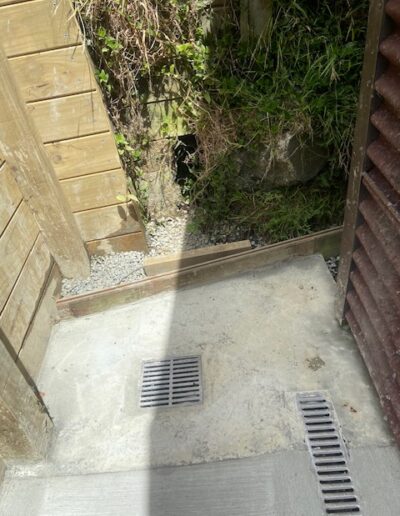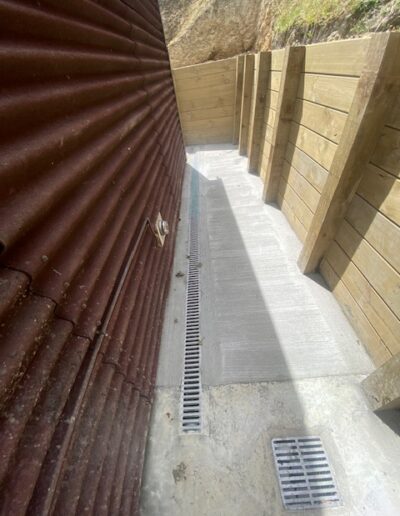Issue
This property is an existing dwelling. At some time, an extension has been added to the house – probably at least 15 years ago as it has been clad in Onduline sheets, and the land behind retained by a wooden retaining wall. There is a large section to the rear of the house above this wall, and it was sodden. Inspection of the contours surrounding the property reveal that it is in an old watercourse – it is the lowest point of all the surrounding properties. Water is being naturally directed towards this property, and any past attempts to redirect it have clearly failed. The back yard has low amenity value as a result.
Solution
The water begins collecting where the land levels out somewhat above the retaining wall. This needed to be intercepted along the rear of the section where the contours steepen. To do this, Drainage Control have laid a network of Novacoil perforated pipes in trenches approximately 400mm deep and lined with Geocloth. This was then backfilled with drainage chip to just below the surface, and then covered with an approximately 100mm thick layer of permeable soil.
The water is now intercepted, and a silt sump was installed as close as possible to the retaining wall which was replaced with a new and more comprehensive structure. This new retaining wall was fitted with drainage at its base as a second line of defense. In this cast, a fast-flow perforated drain leading to another silt sump at the base of the retaining wall next to the existing stormwater. The retaining wall was then filled to its height with drainage chip so that any run-off or water that bypassed the drainage installed above the wall would be intercepted and carried to the second silt sump.
Between the new retaining wall and the rear of the house, a channel and grate surface drain laid within a 100mm thick concrete path spanning the distance from the rear of the house to the retaining wall has been implaced. This path is contoured away from the house to forbid any groundwater from accessing the spaces under it.
Both silt sumps were connected to the existing stormwater drain at the south side of the property using 100mm PVC pipes. The existing system was re-laid along half of the length of the house where a 3rd silt sump was installed to service the existing house stormwater so that all the drains were correctly implemented according to code.
Observations
There was in fact drainage installed above the old retaining wall, and considerable effort had been expended to do so. All wasted. It was not installed correctly and backfilled with an impermeable layer of the existing material from site thus bypassing it and causing its eventual failure due to filling up with silt. There were no silt sumps fitted which are required, and thus no way of maintaining it, if it had the capacity to cope, which it did not.
Outcome
The property above the retaining wall has dried out and its amenity value restored. Water is no longer accessing the rear of the house, and any owner can improve the land to the rear of the property with confidence.
The existing drain running to the road-side kerb and channel has been flushed using a water jet, and now carries water from the rear of the property as well as the house rainwater collection. As a result, it now discharges water 24/7 to the city stormwater system.
Please get in touch with me if you require further clarification.

